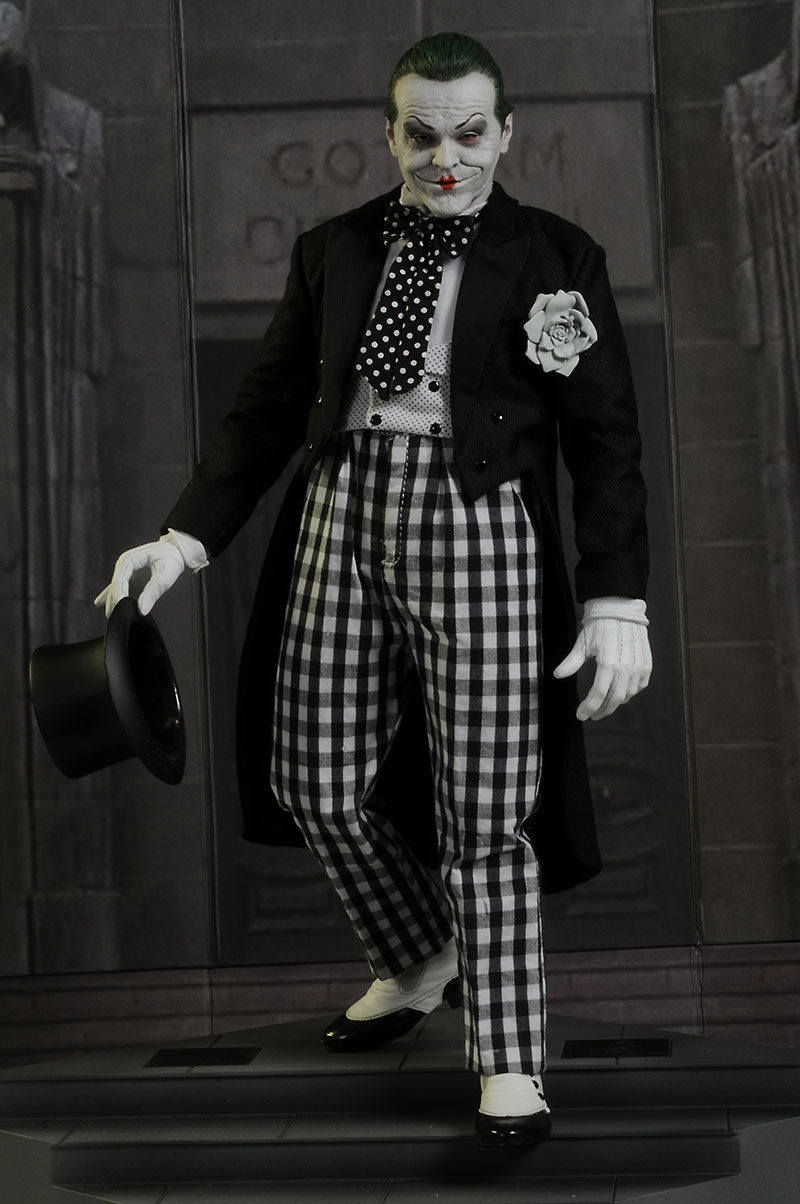Okay, work in progress on my theater MOC.

80x64 studs footprint. The front and back half are separate for easier building/transport between rooms.
The visible studs on the sidewalk and interior are made to attach mini figs to.

To put into perspective how large it is compared to regular modular buildings.



The plan was to print up small LEGO posters for all the frames around the sides. I designed it so I could easily take the frames off and slide paper behind them then put the frames back on. The dark tan bars above were intended for printing up stickers for "Coming Soon" or "Now Showing."
Also, my original working out of the wording for the side:
http://imgur.com/NwmQTCml[/url]
The trick was trying to work it into a wall attachment and not freestanding. Freestanding is for the front of the theater.
[url=http://imgur.com/jYhp7Mt][img]http://i.imgur.com/jYhp7Mtl.jpg[/url]
Seating in each of the two screens. I needed to use all those bases from the CMF line for something, and the steps seemed like the best thing. The railings are taken from the Maersk Train set. The seats are from pillaging the PAB wall a couple of years ago and finally using them.

Overhead of the concession stand. I planned on printing out screens to go on the black tiles overhead to show concession prices.

Behind the counter. Completely out of focus are the cleaning supplies under the counter, like paper towel rolls and spray bottles of disinfectant.

Remove the top of the hot box and see the hot dogs on the rollers and the pretzels on the spinner. Yes, the actually roll and spin.
I didn't take pics of the pop corn maker or the slurpee machine behind the counter, but in other pics you can make them out. Along with napkin and butter dispensers.
There are also coolers with bottled water in front of the registers.

Staircase to the second floor. But, it is easily removable...

...to show the janitor's closest under the stairs.

The mop sink and broom...

...the rack of paper towels, TP, and cleaning supplies in the closet.

Also, this mop bucket fits inside the closet and through careful maneuvering fits in the mop sink to fill it for clean up later.

The back wall of the ticket booth is hinged to get figures in easily. I planned to print up screens for the panels on the back wall. Note the ticket dispenser in the middle of the main area there.

Front ticket window. I planned on printing up a price list for the tile on the front.

Online ticketing available outside. I planned on printing screens or signs for the tiles visible here.

Showing the breakaway of the plates (and the second tier removed) and the restrooms available to the patrons of the theater.

Yes, the toilet is dirty. Yes, they are out of toilet paper...

Yes, the women's room has a tampon/pad dispenser...
I also planned to make some small arcade cabinets and then print up parts for them to put in the main lobby. For instance, here is a Virtua Cop inspired kiosk.


I also designed each of the two auditoriums to hold an iPad Mini so I could actually show movies on them while on display for something.

































